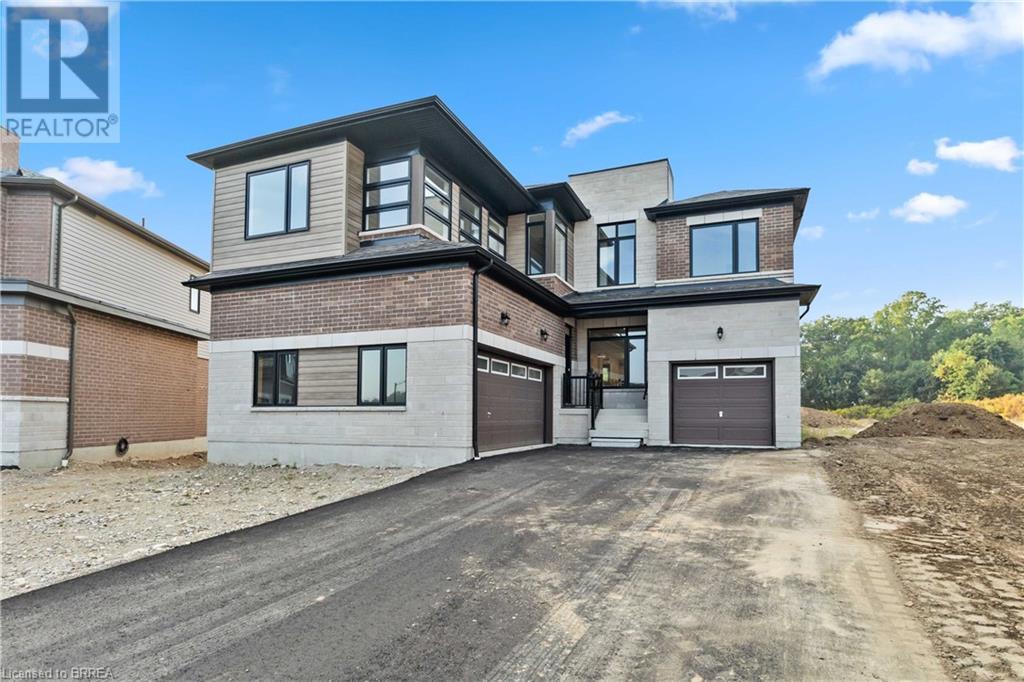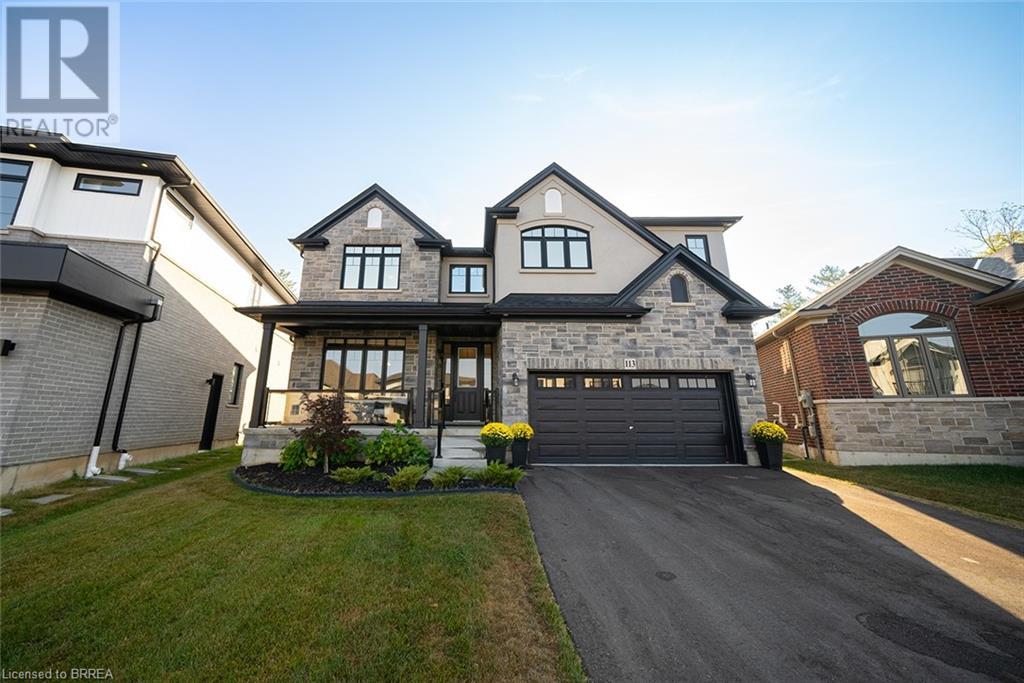Free account required
Unlock the full potential of your property search with a free account! Here's what you'll gain immediate access to:
- Exclusive Access to Every Listing
- Personalized Search Experience
- Favorite Properties at Your Fingertips
- Stay Ahead with Email Alerts





$1,599,900
64 GRANDVILLE CIRCLE
Brant (Paris), Ontario, N3L0A9
MLS® Number: X9362281
Property description
Introducing 64 Grandville Circle, An Exceptional All-brick Residence In An Upscale, Family-oriented Community of Paris! This Stunning Property Is Beautifully Landscaped And Situated On A Lush Corner Lot, Backing Onto Pond. This Bespoke Home, Crafted By The Renowned Carnaby Homes, Boasts 4 Spacious Bedrooms And 5 Luxurious Bathrooms Across 3,045 Square Feet Of Opulent Living Space. Every Detail Has Been Meticulously Upgraded, Featuring Premium Finishes Such As Wide Plank Hardwood Flooring, Fresh Designer Paint, Recessed Lighting, And Soaring 10-foot Ceilings On The Main Floor, With Elegant 9-foot Ceilings On The Second Level. California Shutters Enhance The Sophisticated Ambiance Throughout.The Gourmet Kitchen Is A True Centerpiece, Showcasing High-end Built-in Appliances, Exquisite Quartz Countertops, An Expansive Island, And A Stunning Quartz Backsplash. Retreat To The Expansive Primary Suite, Designed As A Private Sanctuary, Complete With A Generous Walk-in Closet And A Spa-inspired 5-piece Ensuite Featuring A Double Vanity, A Luxurious Walk-in Shower, And A Separate Soaking Tub. Each Additional Bedroom Features Custom-designed Walk-in Closets, Providing Ample Storage And Style. The Unfinished Basement Awaiting Your Imagination, Boasts A Convenient Walkout To The Serene Ravine And Includes A Separate Entrance, Adding Versatility And Potential To This Remarkable Home. Dont Miss The Opportunity To Own This Luxurious Haven! **** EXTRAS **** All Exisiting Appliances: Fridge, Stove, Dishwasher, Washer & Dryer. Window Coverings and Light Fixtures.
Building information
Type
House
Appliances
Water Heater
Basement Features
Walk out
Basement Type
N/A
Construction Style Attachment
Detached
Cooling Type
Central air conditioning, Air exchanger
Exterior Finish
Brick
Flooring Type
Hardwood
Foundation Type
Poured Concrete
Half Bath Total
1
Heating Fuel
Natural gas
Heating Type
Forced air
Size Interior
2999.975 - 3499.9705 sqft
Stories Total
2
Utility Water
Municipal water
Land information
Sewer
Sanitary sewer
Size Depth
115 ft ,8 in
Size Frontage
45 ft
Size Irregular
45 x 115.7 FT
Size Total
45 x 115.7 FT
Rooms
Main level
Den
2.79 m x 3.78 m
Mud room
4.57 m x 1.22 m
Eating area
4.57 m x 1.63 m
Kitchen
4.8 m x 3.35 m
Dining room
5.79 m x 3.96 m
Family room
5.64 m x 4.27 m
Second level
Bedroom
Measurements not available
Bedroom
Measurements not available
Bedroom
Measurements not available
Primary Bedroom
5.03 m x 4.88 m
Courtesy of RE/MAX REAL ESTATE CENTRE INC.
Book a Showing for this property
Please note that filling out this form you'll be registered and your phone number without the +1 part will be used as a password.









